HOME > ABOUT JKiC > FACILITY GALLERY
This is the JKiC facility gallery.
You can see the facility exterior and inside.
-
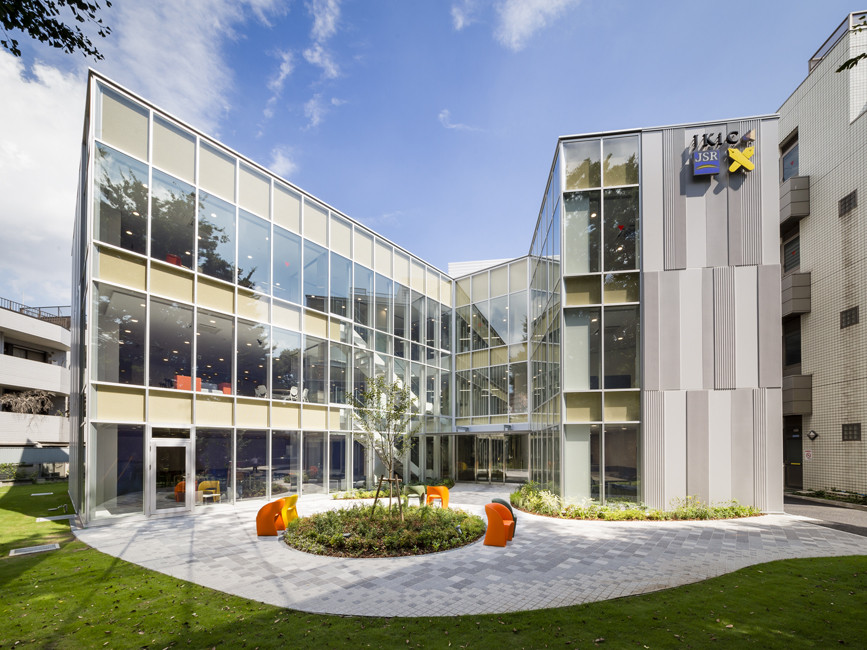 View of the West
View of the West
-
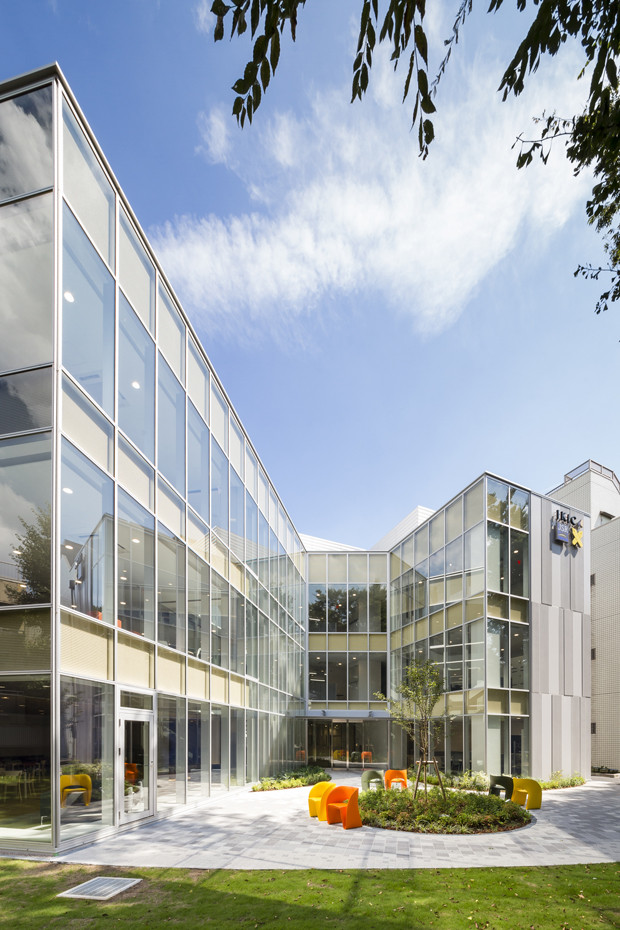 View of the West
View of the West
-
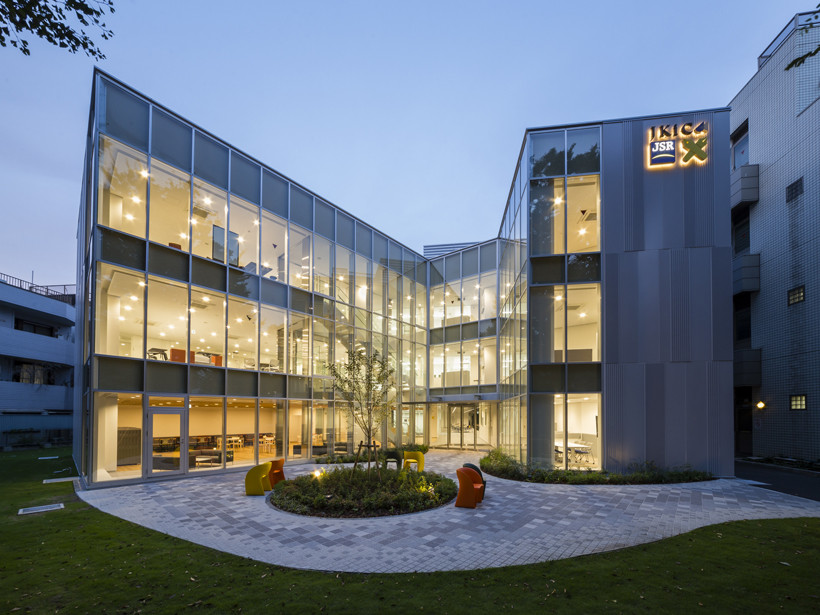 View of the West
View of the West
-
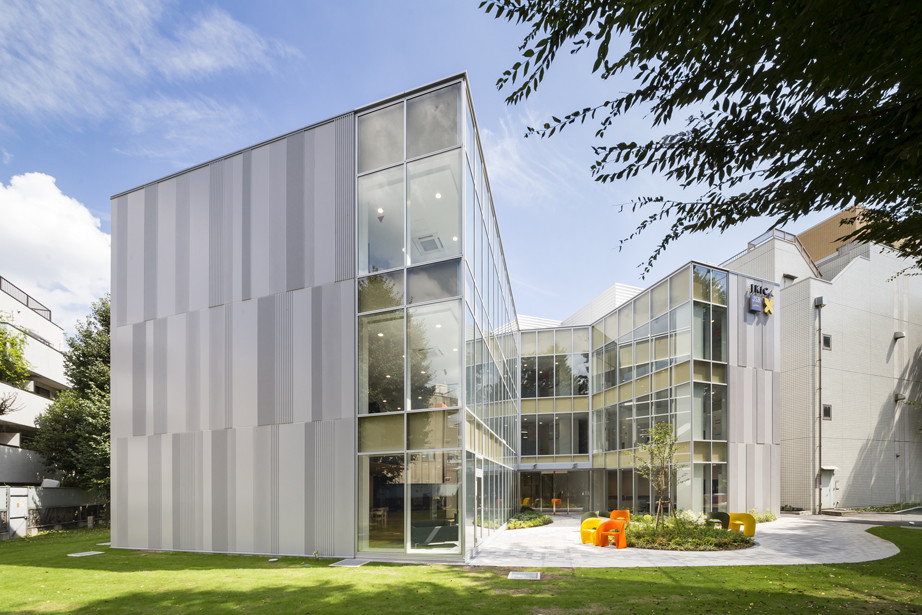 View of the West
View of the West
-
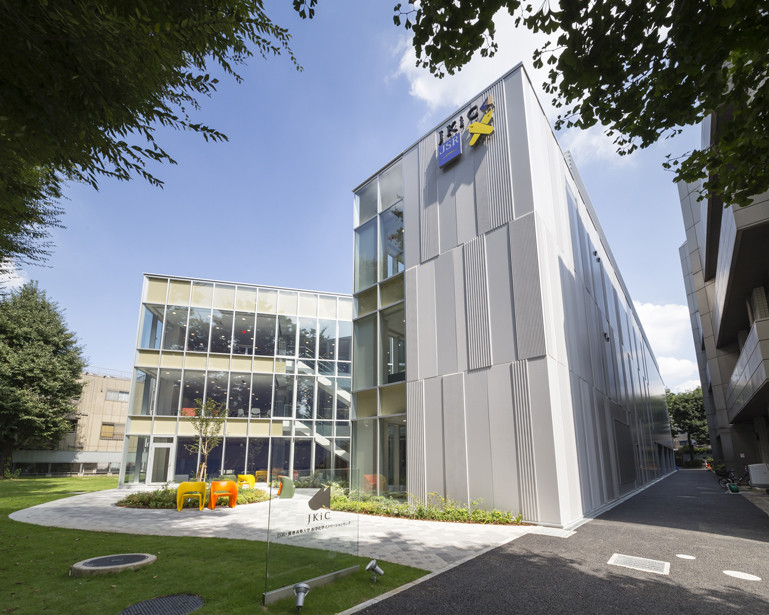 View of the Southwest
View of the Southwest
-
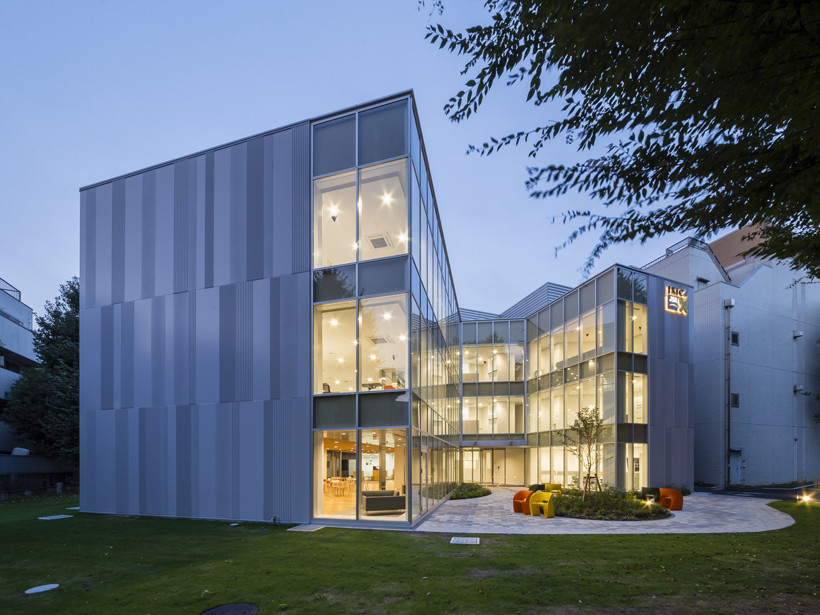 View of the West
View of the West
-
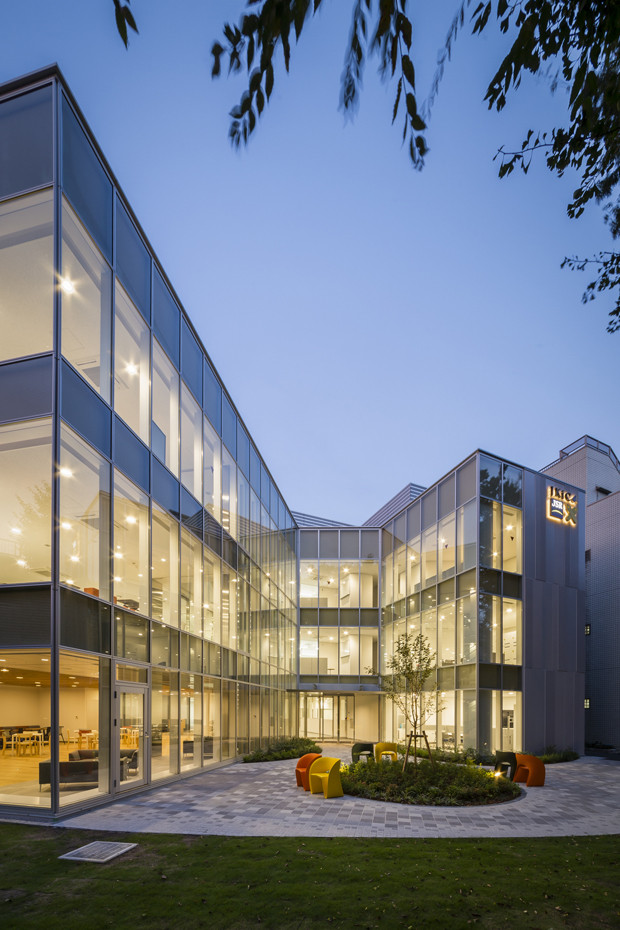 View of the West
View of the West
-
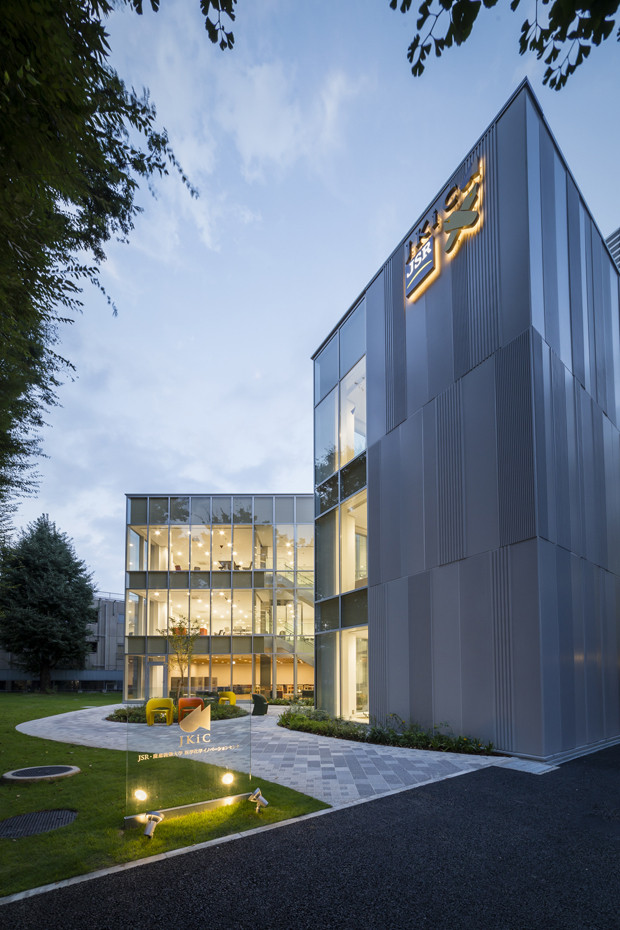 View of the Southwest
View of the Southwest
-
 View of the Southwest
View of the Southwest
-
 Entrance Approach
Entrance Approach
-
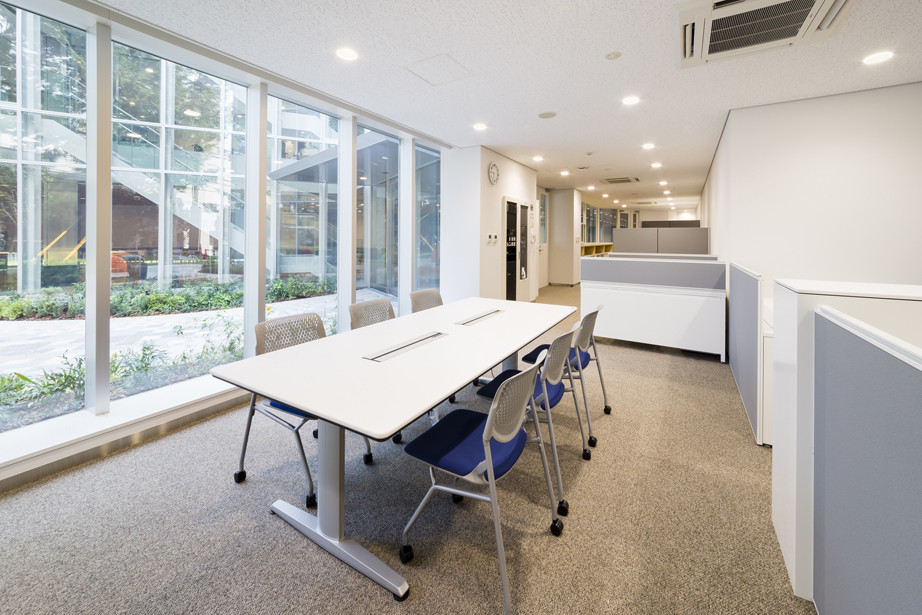 Industry-Academia-Medical Collaboration Support Division
Industry-Academia-Medical Collaboration Support Division
-
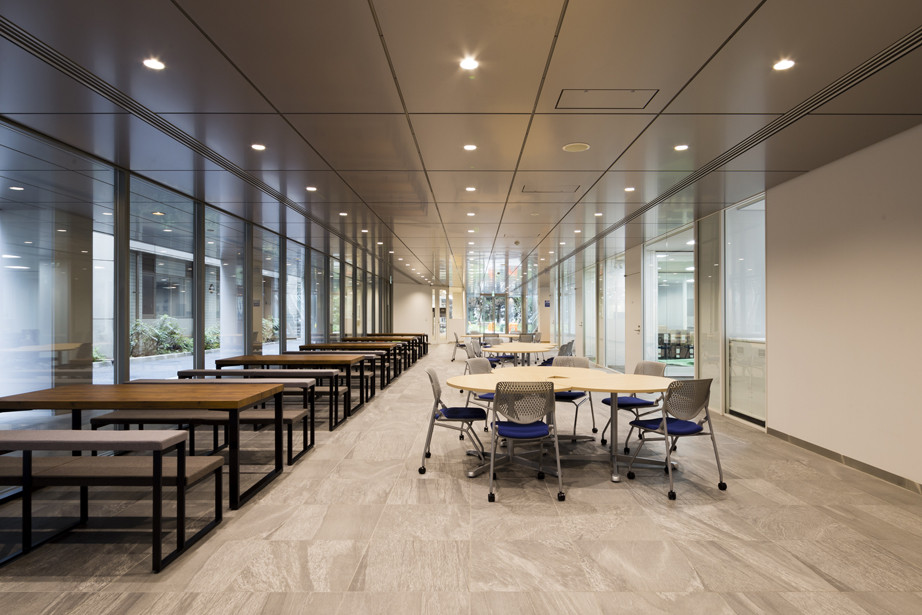 Open-Group-Work 1
Open-Group-Work 1
-
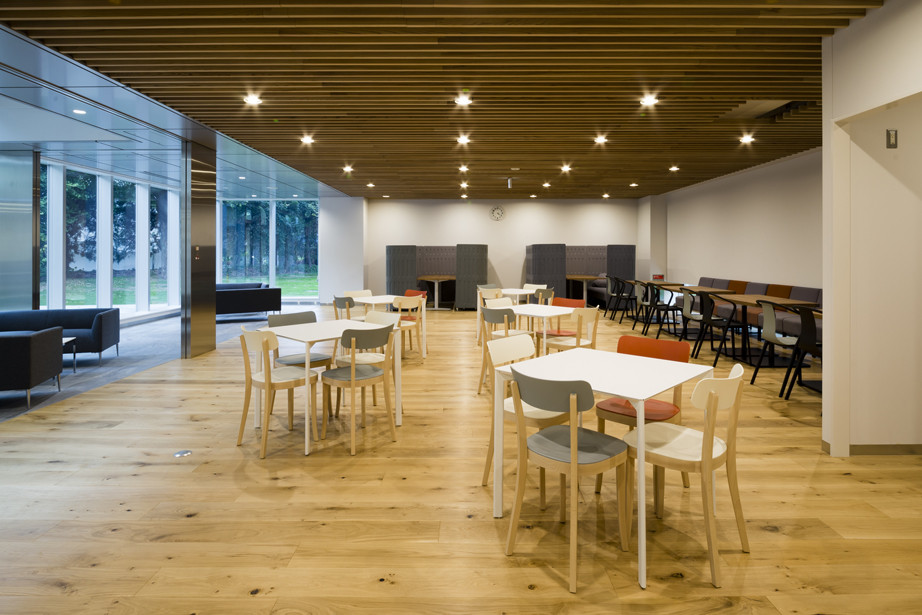 Lounge 1
Lounge 1
-
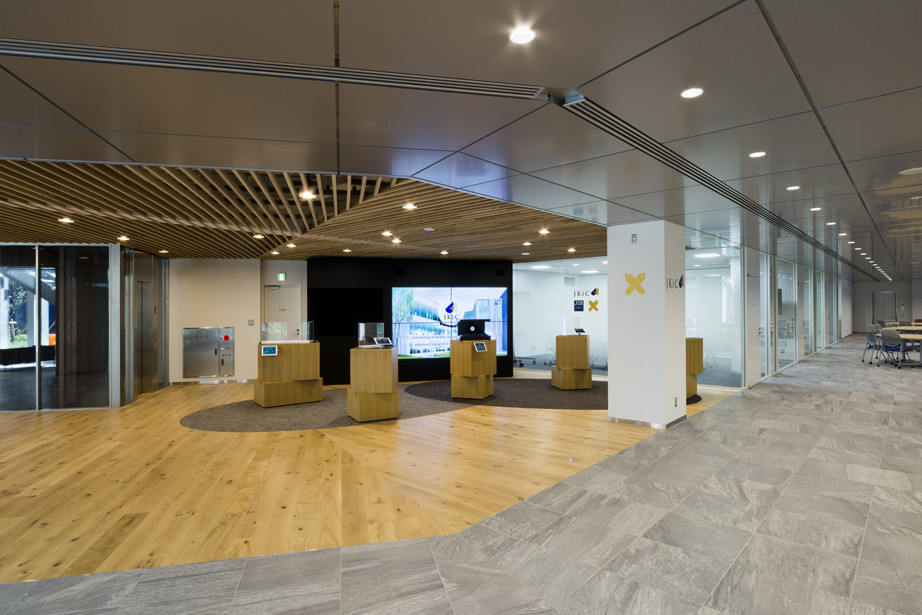 Exhibition Space 1
Exhibition Space 1
-
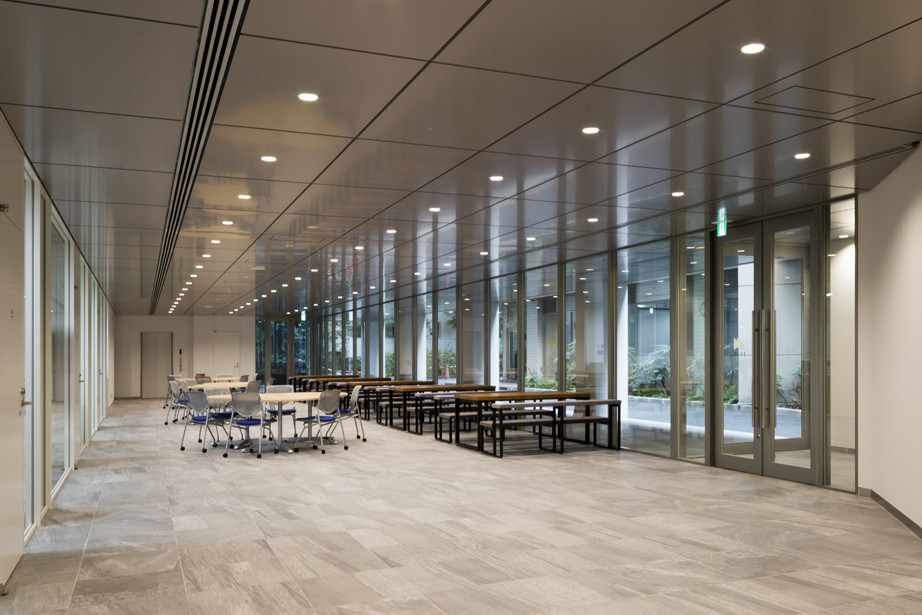 Open-Group-Work 1
Open-Group-Work 1
-
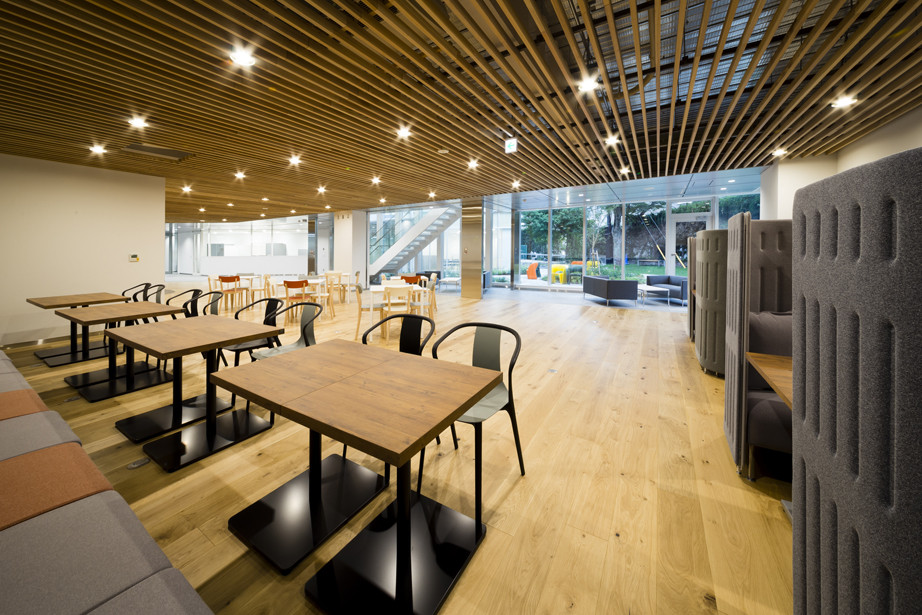 Lounge 1
Lounge 1
-
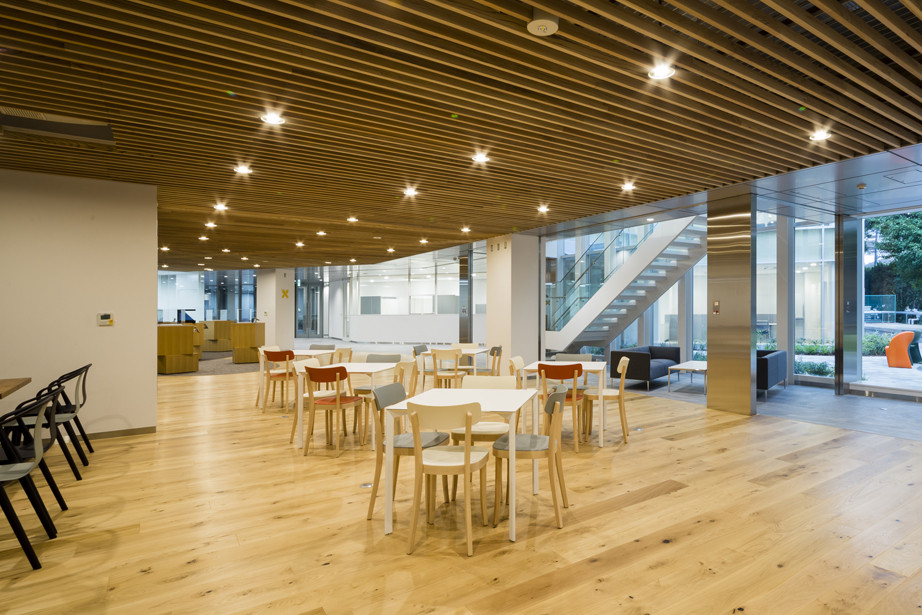 Lounge 1
Lounge 1
-
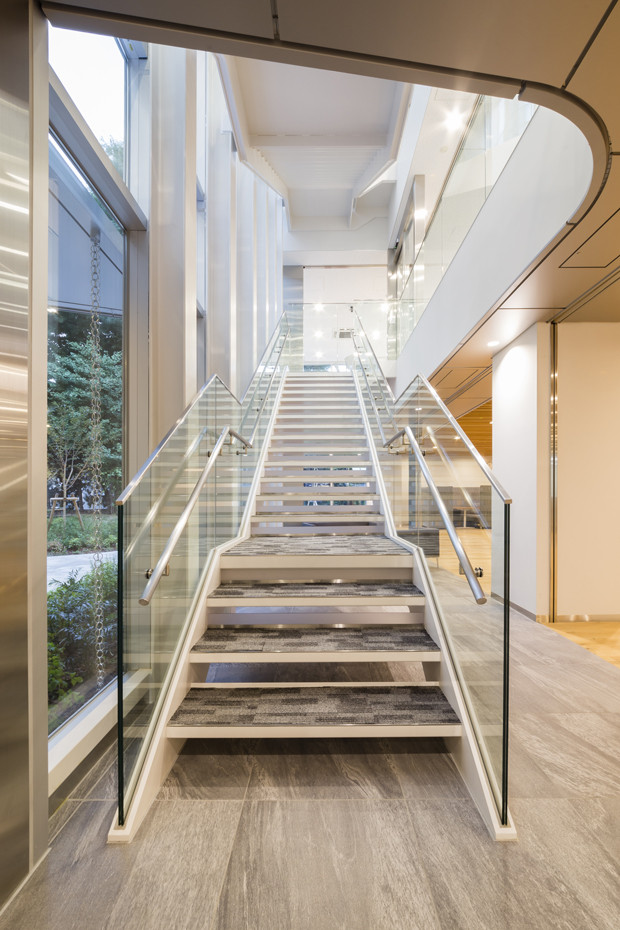 1F Stairwell
1F Stairwell
-
 Piloti
Piloti
-
 Office 2
Office 2
-
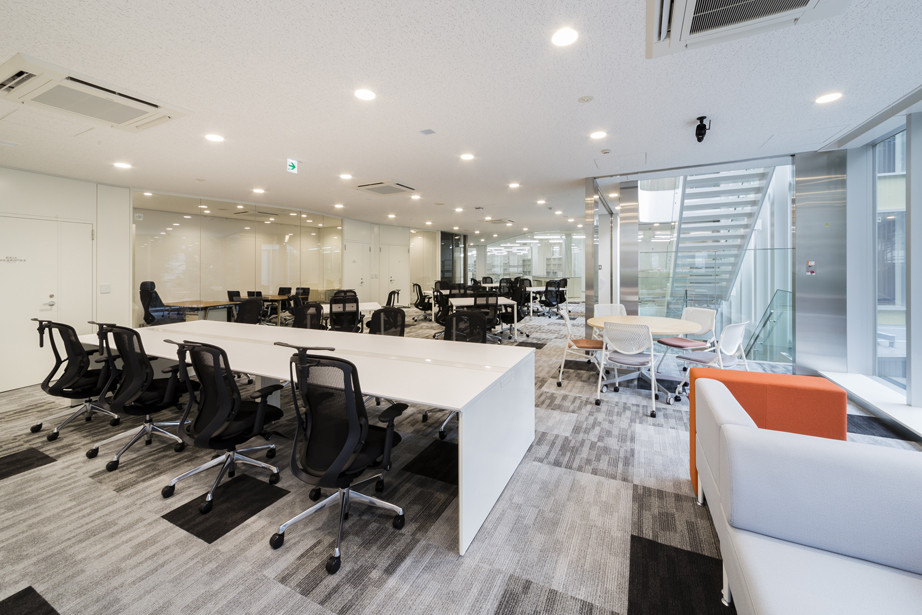 Office 2
Office 2
-
 Office 2
Office 2
-
 Office 2
Office 2
-
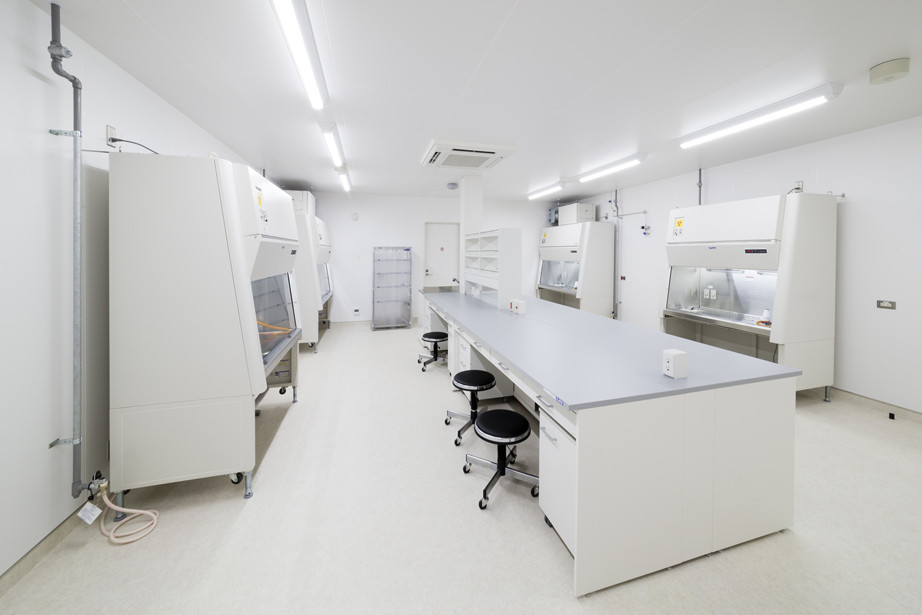 Cell Culture Lab 2
Cell Culture Lab 2
-
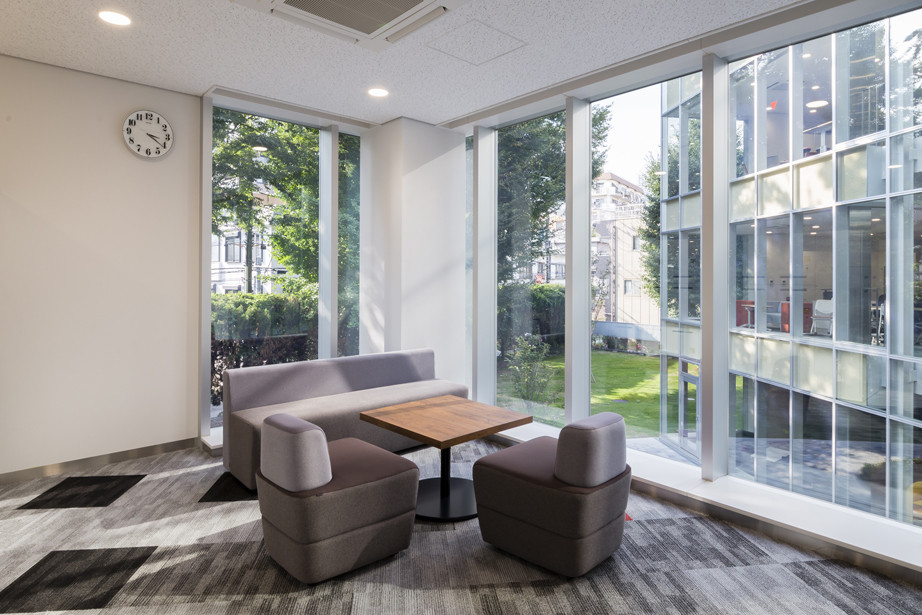 Meeting Room 2
Meeting Room 2
-
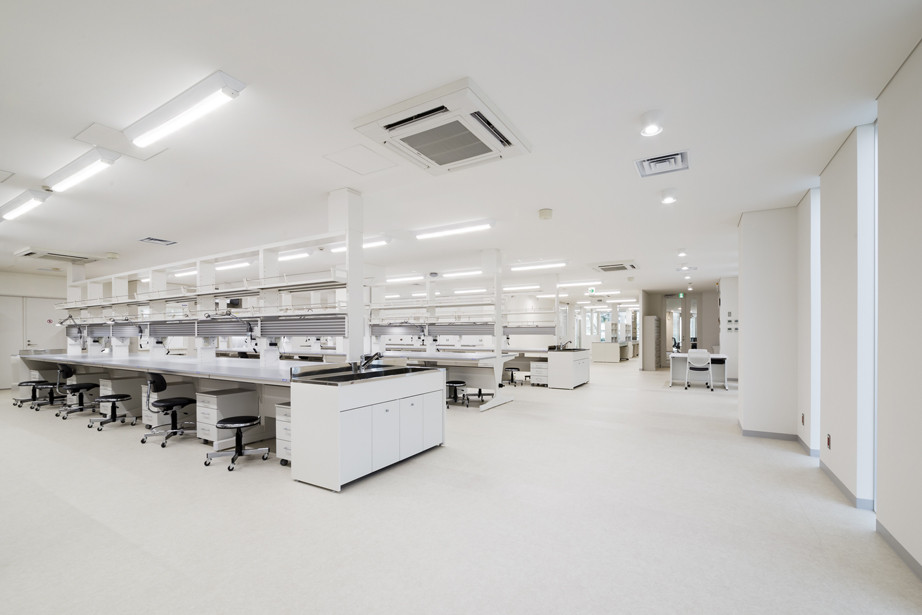 Open Lab 2
Open Lab 2
-
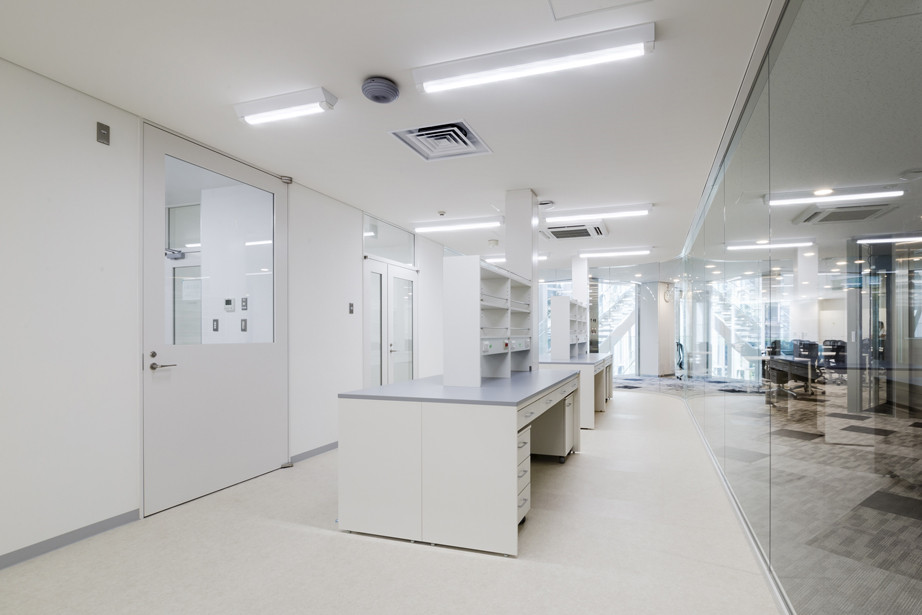 Gene Area
Gene Area
-
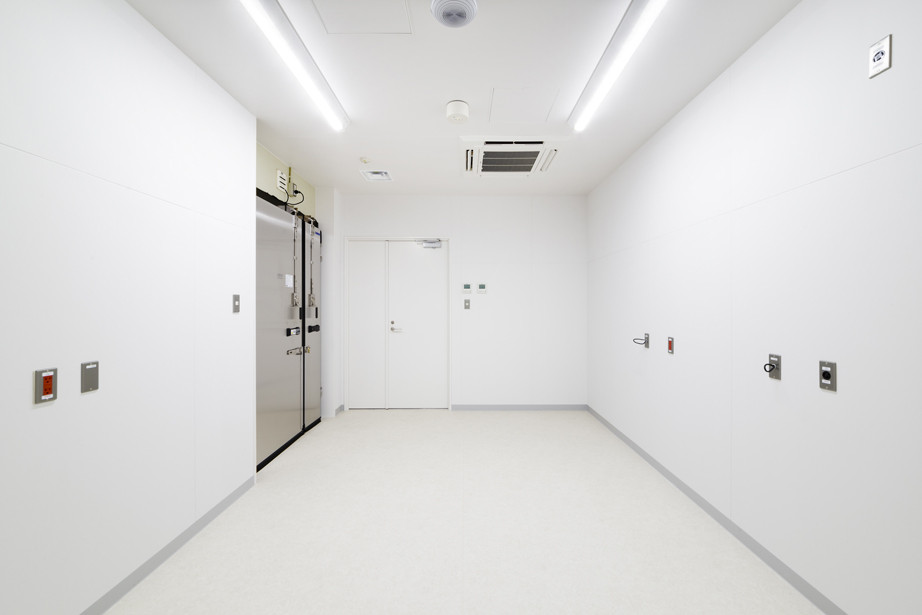 Freezer Room 2
Freezer Room 2
-
 Open Lab 2
Open Lab 2
-
 Gene Lab 2
Gene Lab 2
-
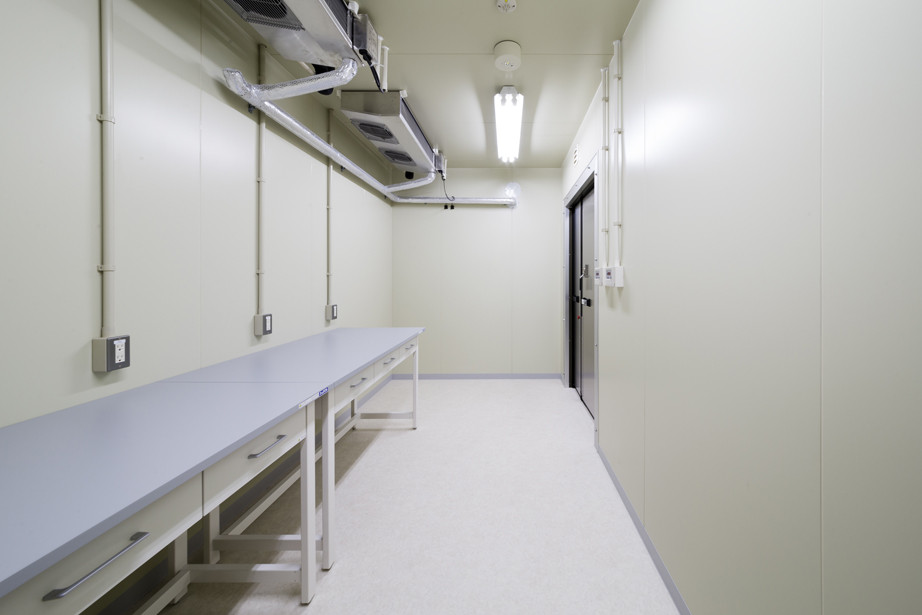 Cold Room 2
Cold Room 2
-
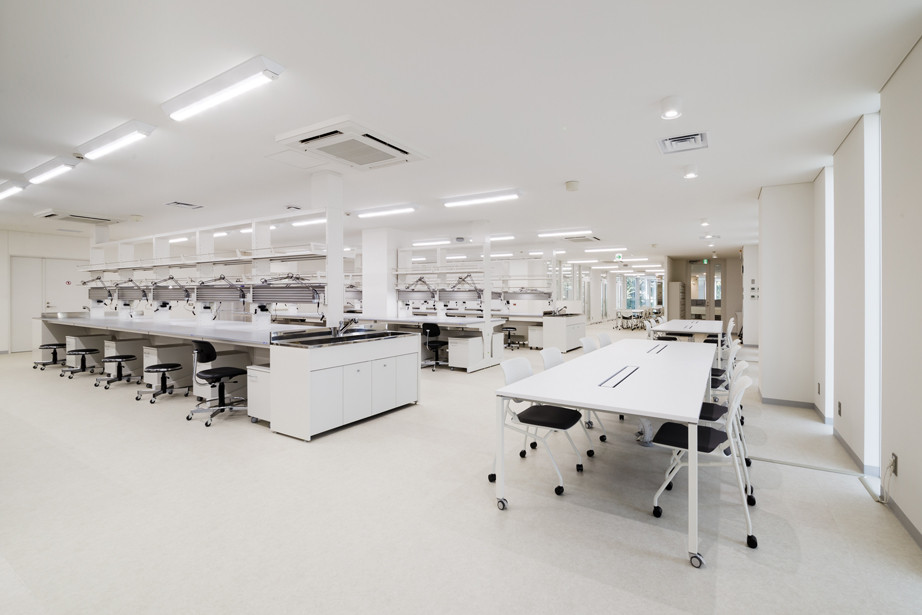 Open Lab 3
Open Lab 3
-
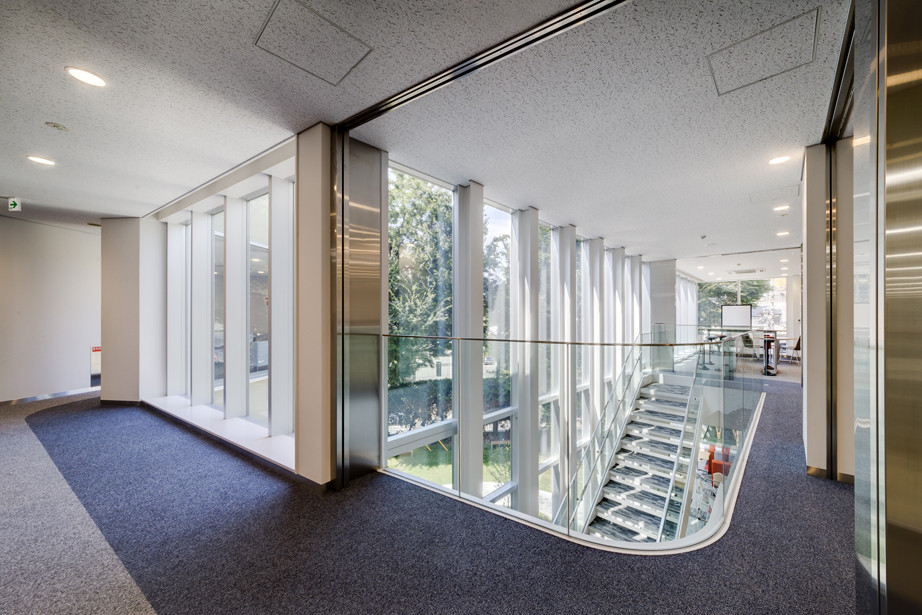 3F Stairwell
3F Stairwell
-
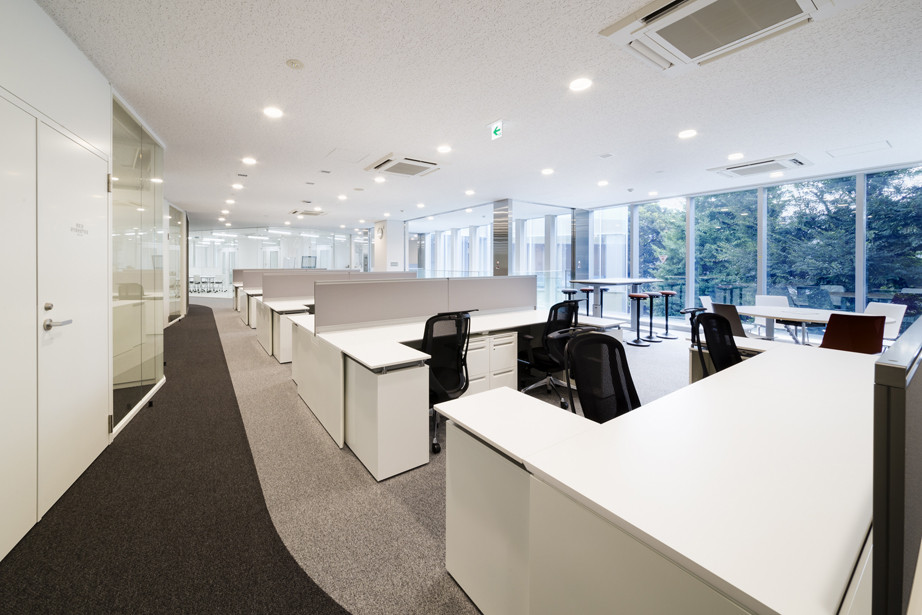 Office 3
Office 3
-
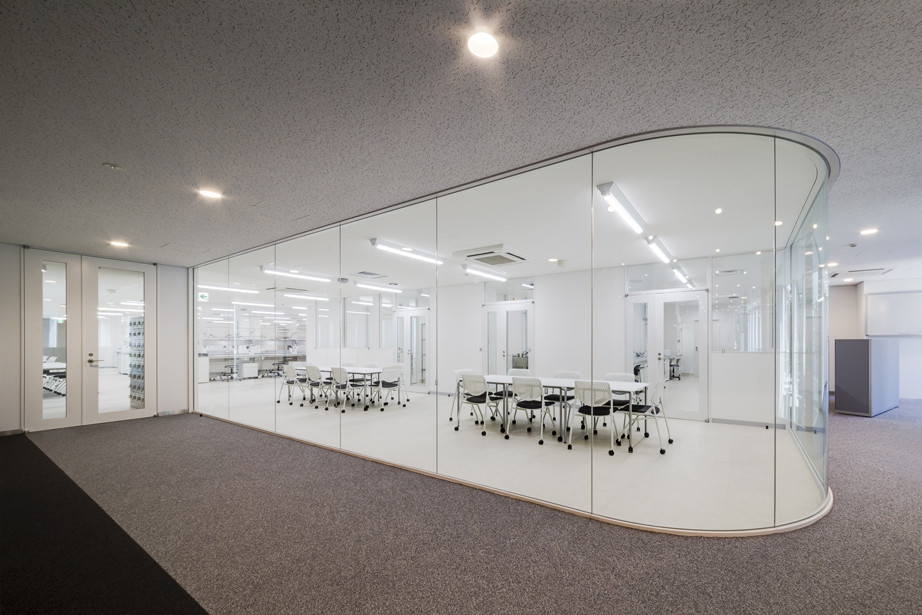 Discussion Space 3
Discussion Space 3
-
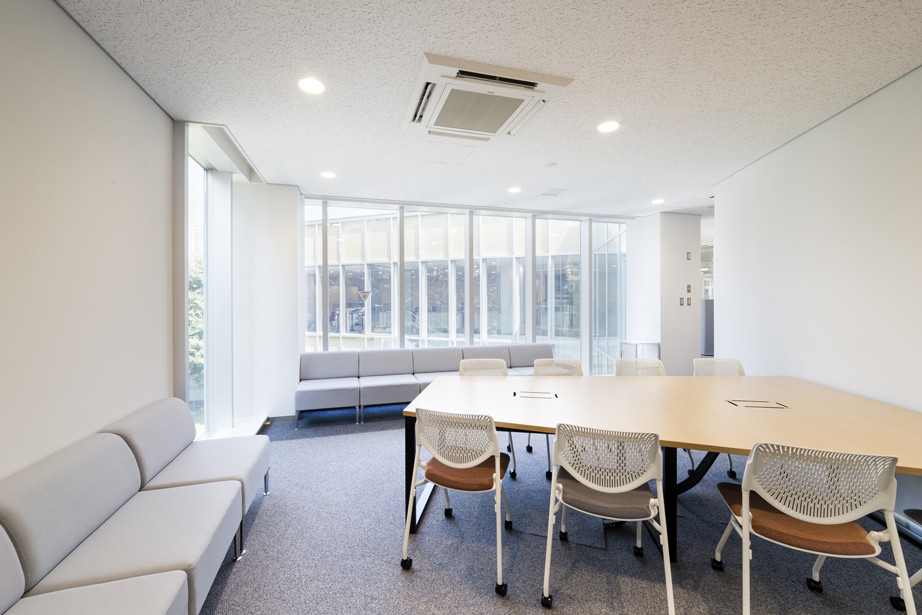 Meeting Room 3
Meeting Room 3
-
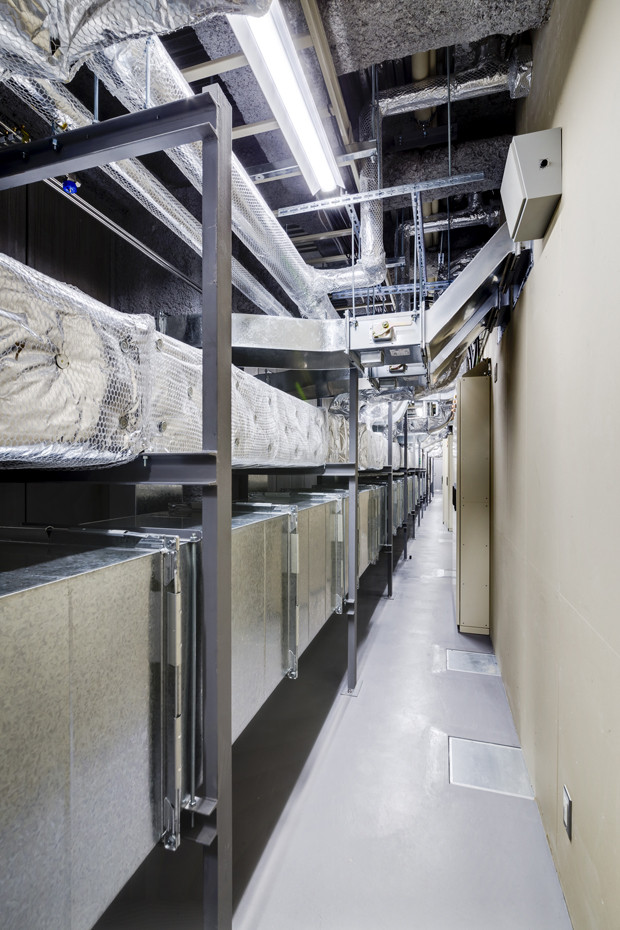 Mechanical Corridor 3
Mechanical Corridor 3
-
 3F Stairwell
3F Stairwell
-
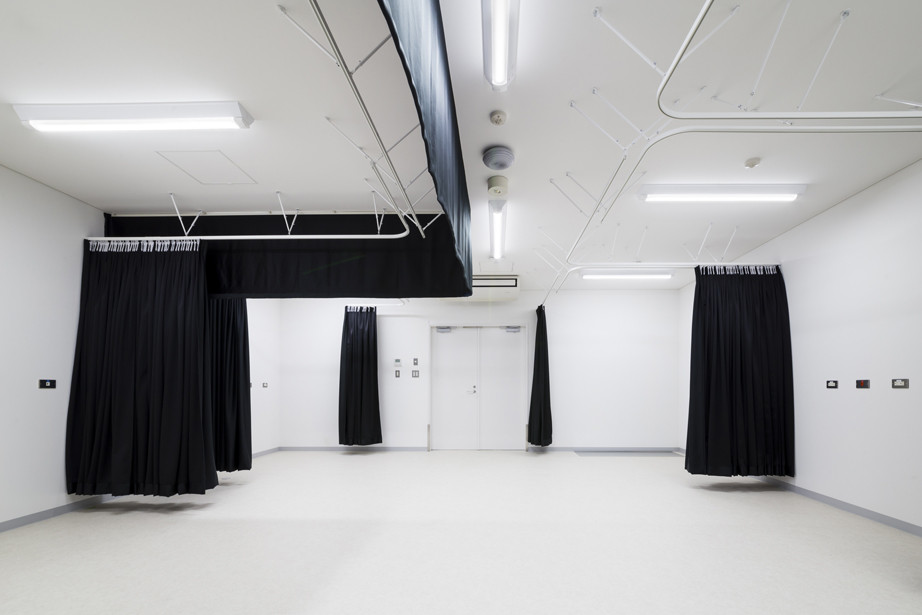 In vivo Imaging
In vivo Imaging
-
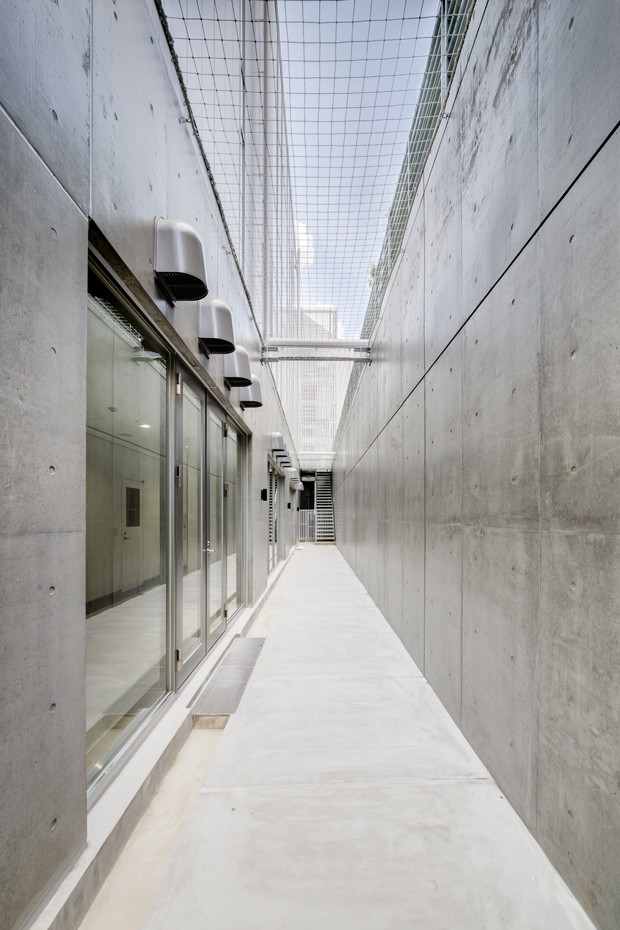 Dry Area
Dry Area
-
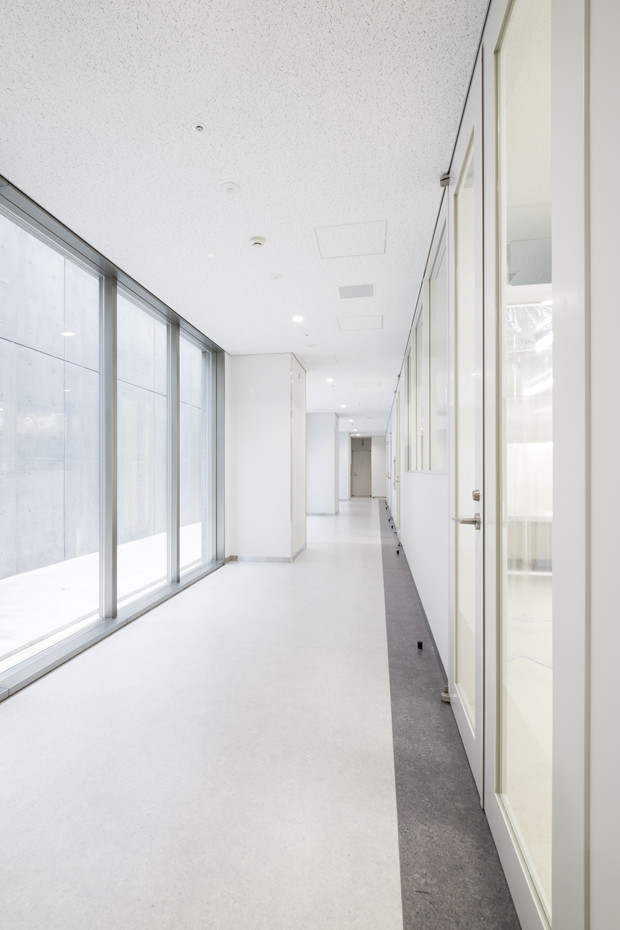 Corridor 0-B
Corridor 0-B
-
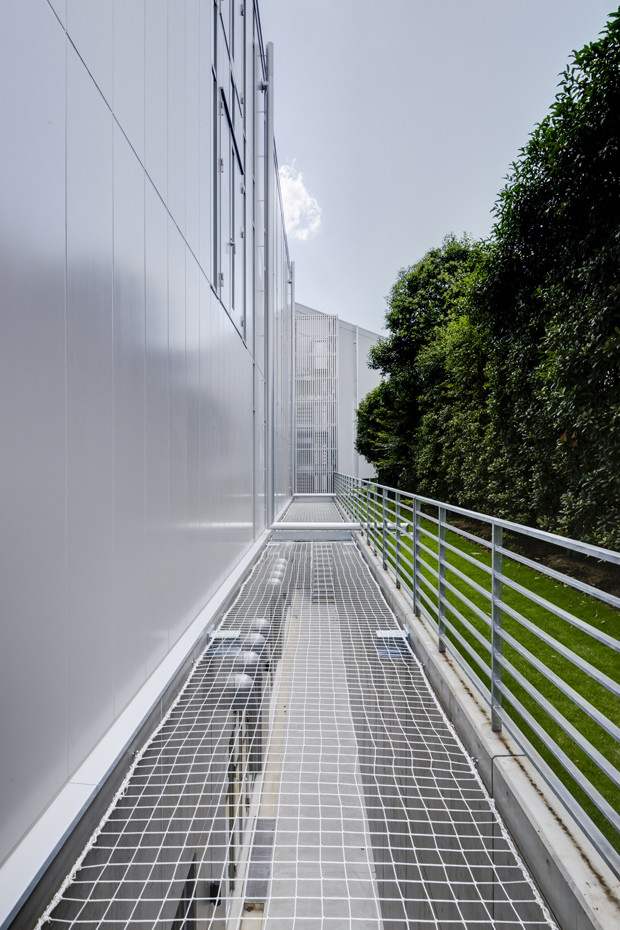 Dry Area
Dry Area

